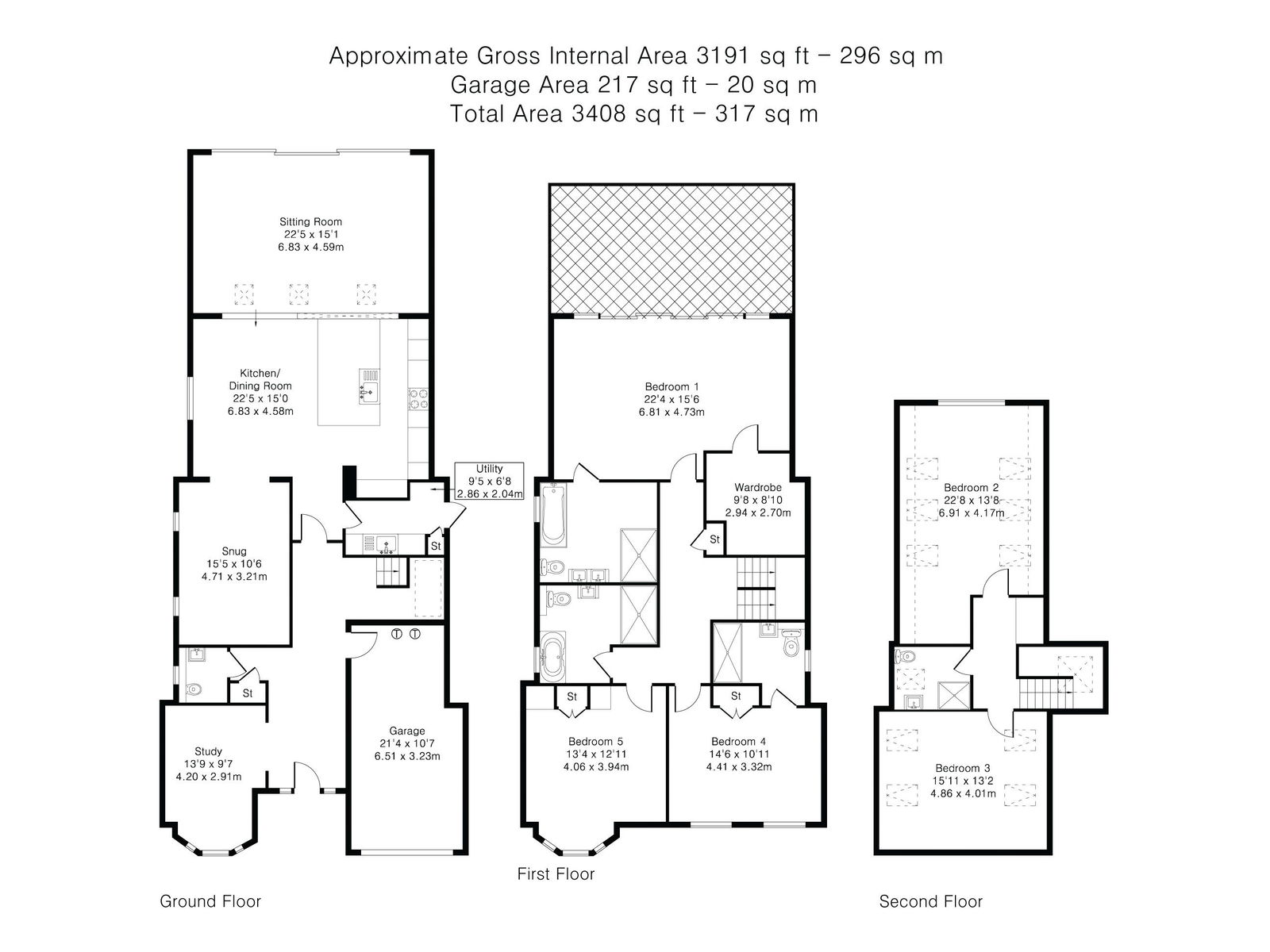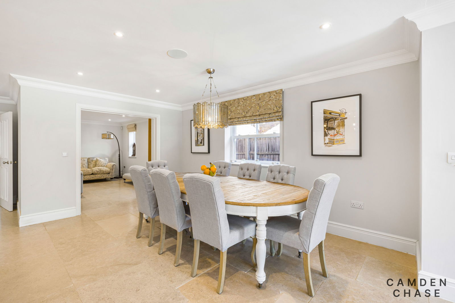
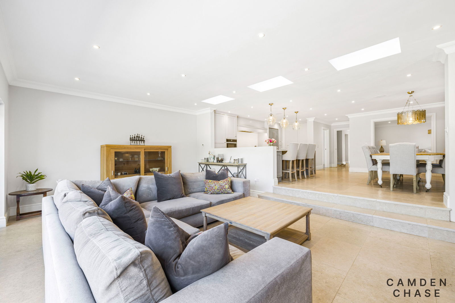
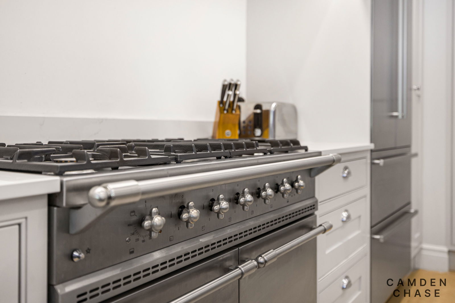
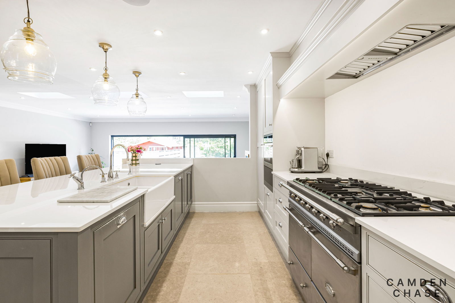
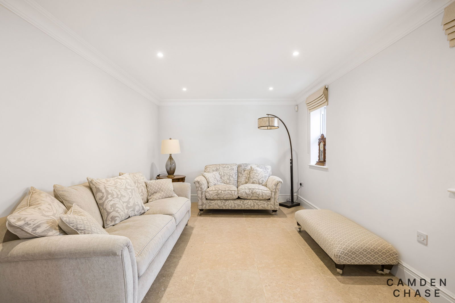
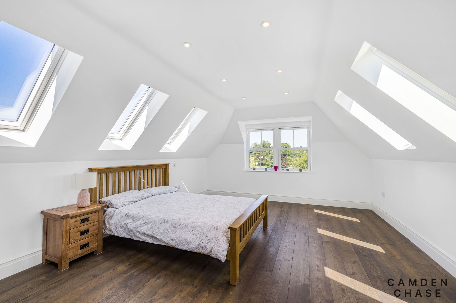
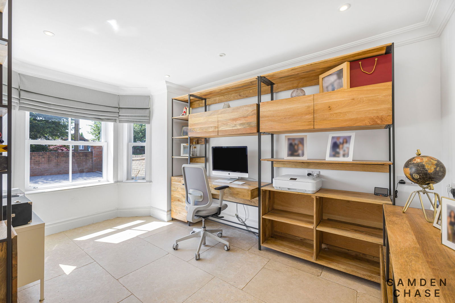
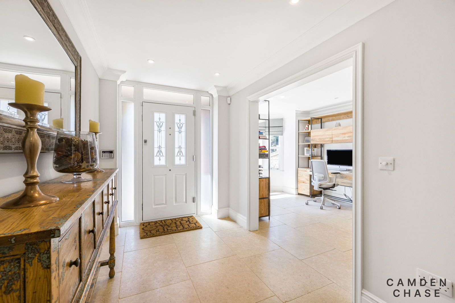
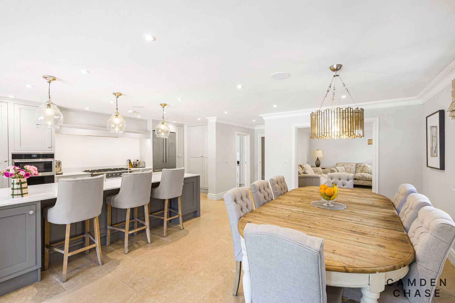
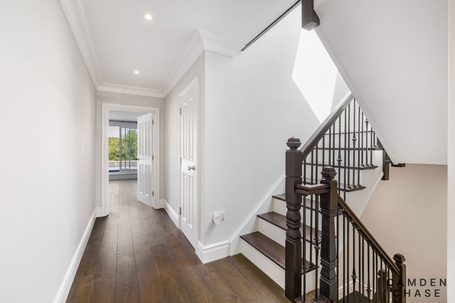
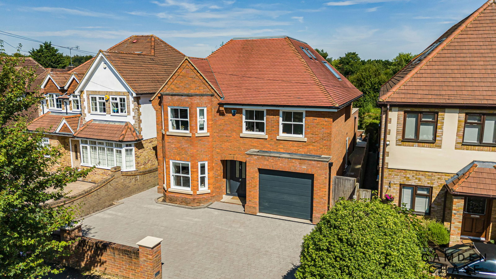
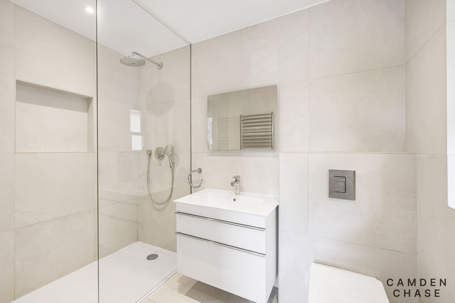
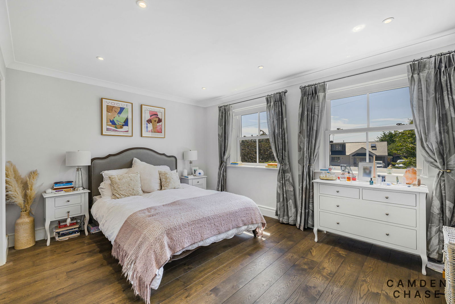
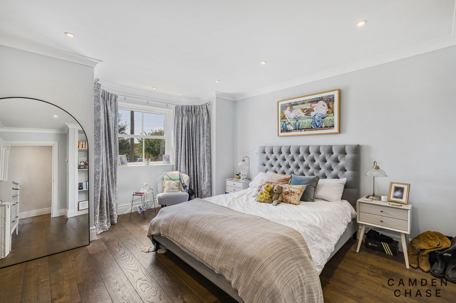
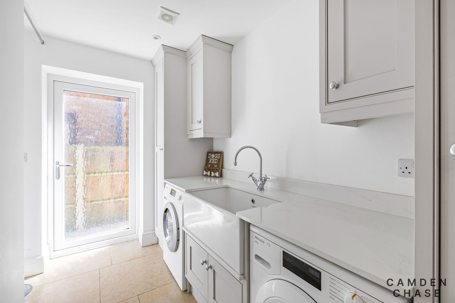
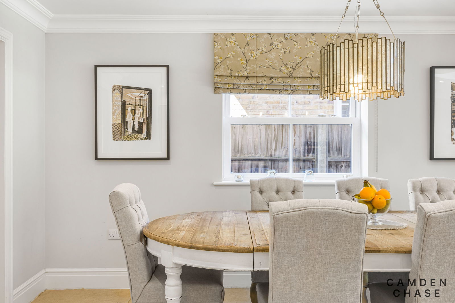
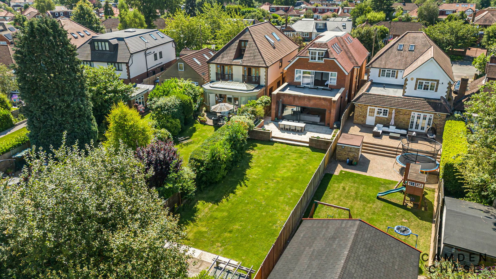
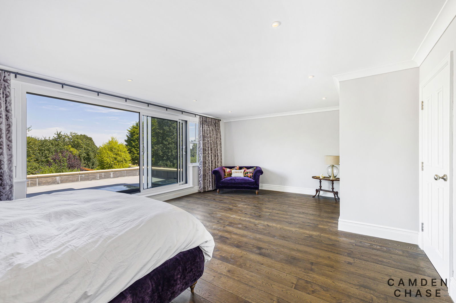
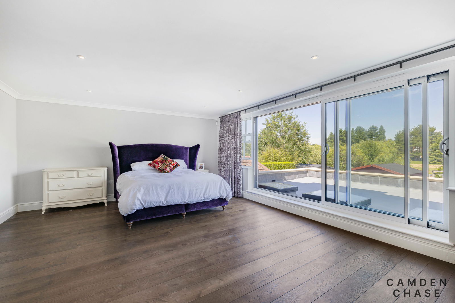
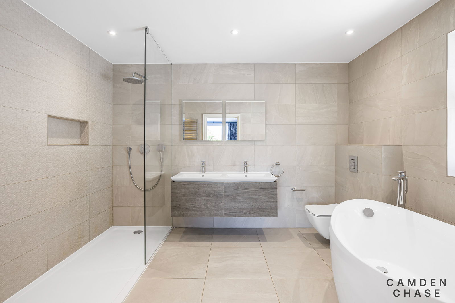
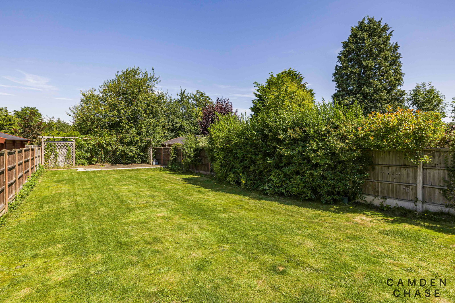
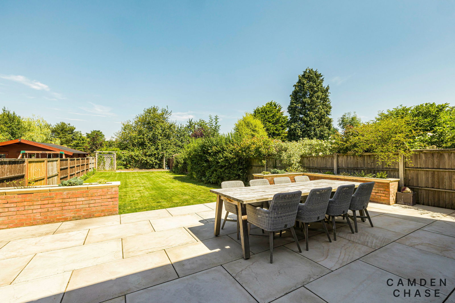
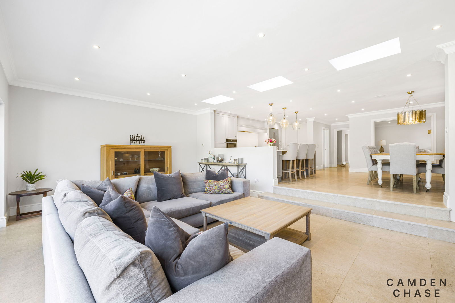
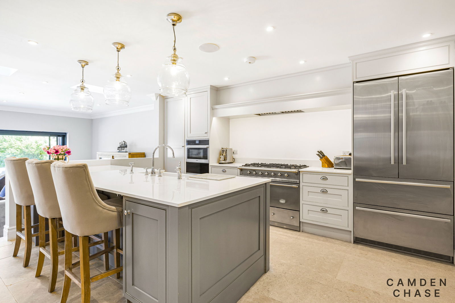
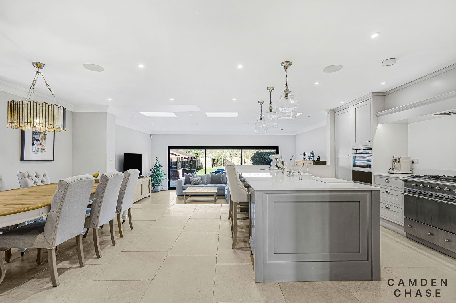
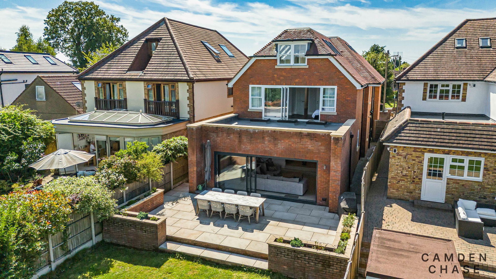
Key Features
Property Type
- Detached House
Bedrooms
- x5
Bathrooms
- x4
Size
- 3414 sq. ft.
Property Descrition
Built in 2017, this detached family home in St Albans, has five double bedrooms, four bathrooms and four reception rooms with a total floor area in excess of 3,400sqft. There is an approx. 125ft landscaped garden, an integral garage, driveway parking for at least three cars and a utility/boot room. This home is available chain free.
The bespoke open plan kitchen is very much the heart of this home and includes a Lacanche classic style cooker, Liebherr fridge freezer, Miele appliances and Quooker tap. The quartz peninsula breakfast bar provides separation for a dining area as well as the living room which extends through full width glass sliding doors into the garden.
The primary bedroom suite, approx. 400sqft, enjoys a private walk in dressing room and en suite bathroom with a freestanding bathtub, double shower and his and hers sinks. All bathrooms throughout the home have porcelain tiles with Villeroy & Boch sanitary ware and Hansgrohe showers and taps.
Further finishes include zonal under floor heating, throughout entire home beneath the limestone and engineered oak, built in speaker system to the entertaining spaces and CAT5e cabling distributing the FTTP broadband to every room.
Ragged Hall Lane is situated between Chiswell Green and the St Stephens area of St Albans, in a very family orientated area surrounded by popular schools, parks and greenbelt. You are a mile from St Albans Abbey train station (approx. 2.4 miles from St Albans City) Verulamium and Greenwood Parks. Connections to the M1 and M25 are 1.2 miles in the other direction.
Council Tax Band: H

Scott Henderson
- +44 7834491810
- scott@camdenchase.co.uk
WE ARE Here to Help


