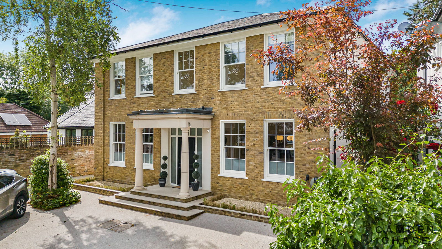
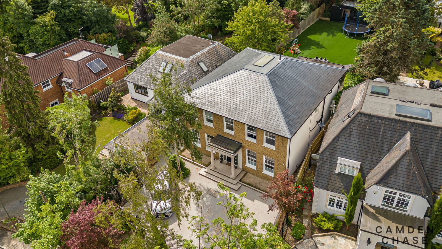
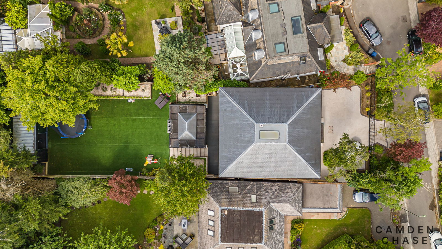
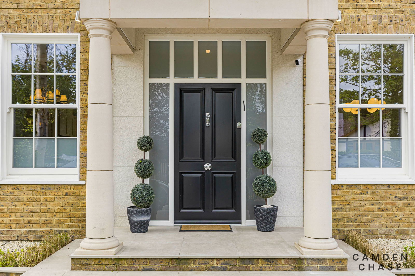
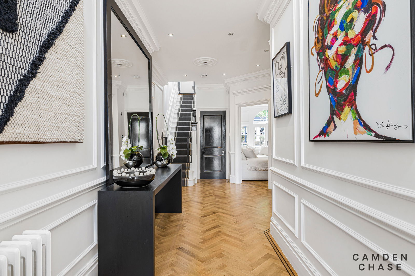
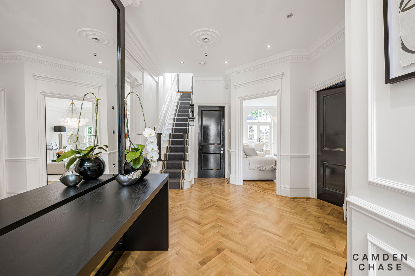
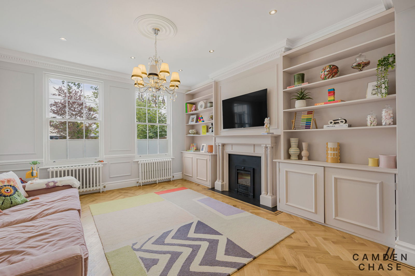
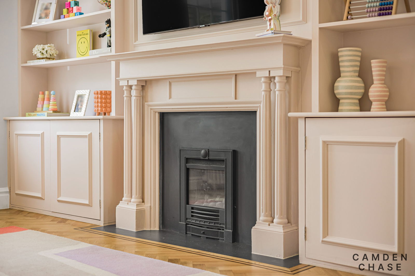
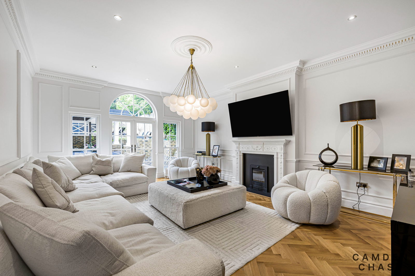
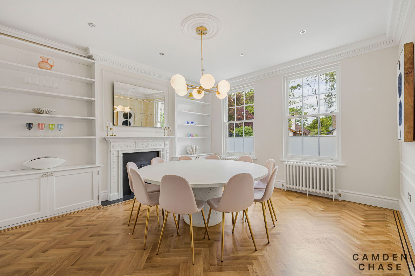
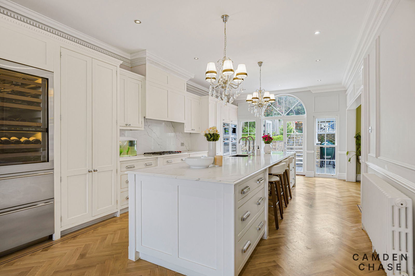
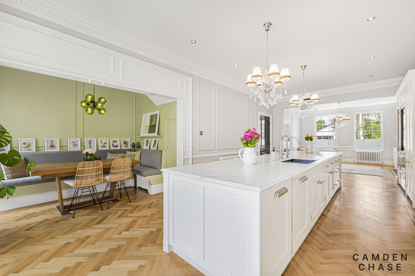
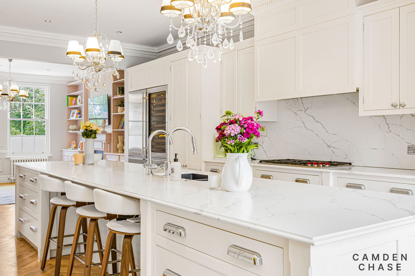
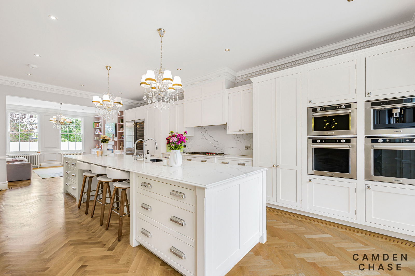
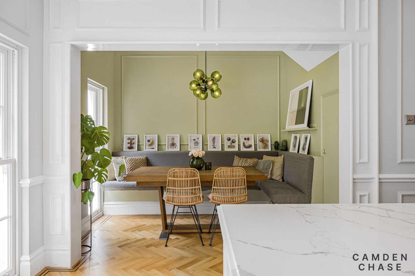
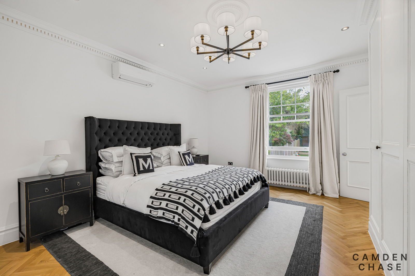
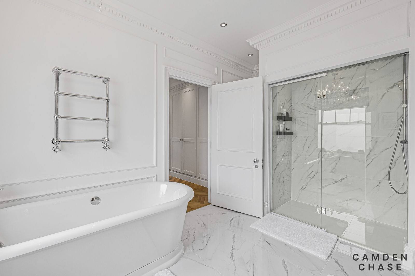
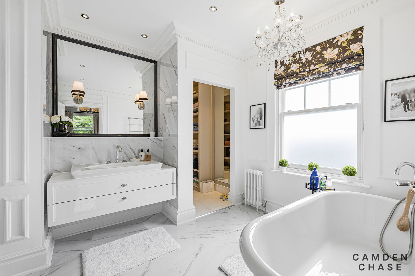
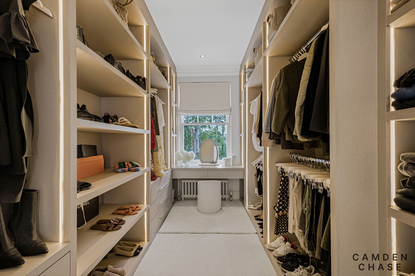
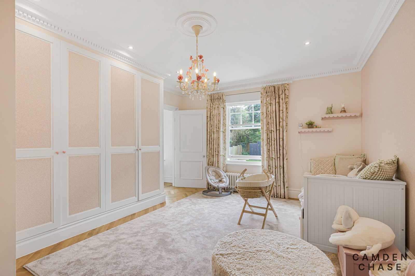
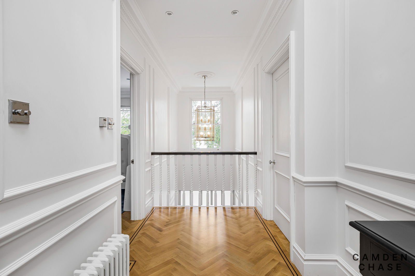
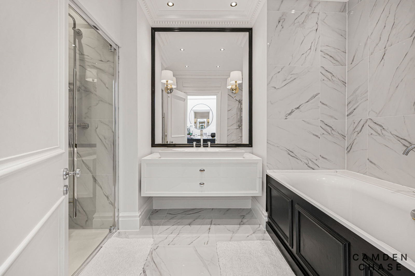
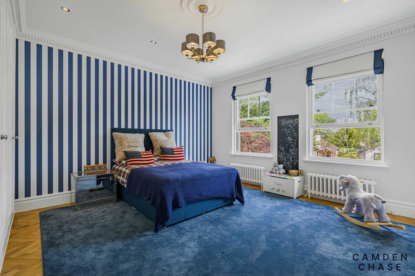
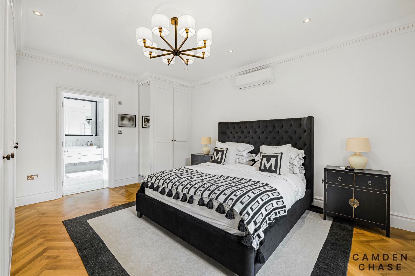
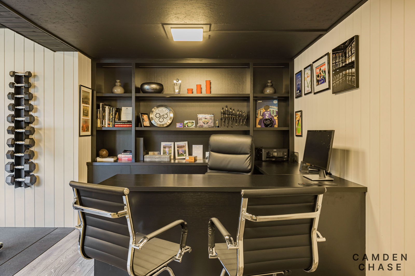
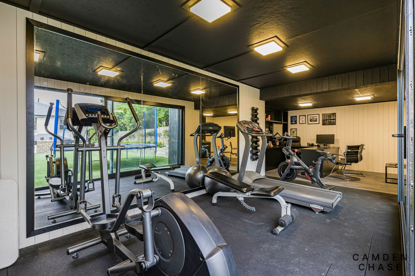
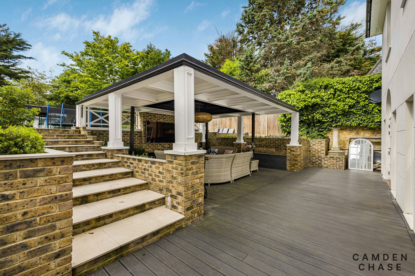
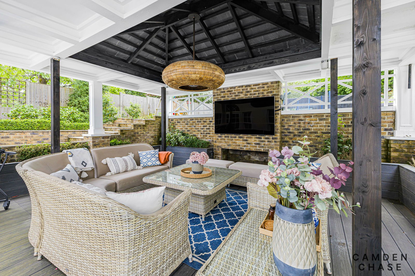
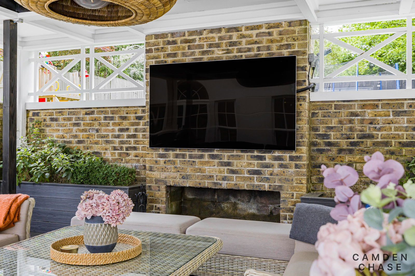
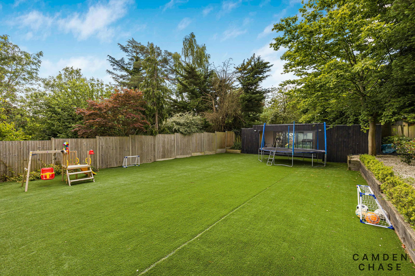
Key Features
Property Type
- Detached House
Bedrooms
- x4
Bathrooms
- x3
Size
- 1,969 sq. ft.
Property Descrition
A Neo-Georgian detached family home built in 2019, designed for the modern family that like to entertain.
With close to 3,000sqft of living space, the house features four double bedrooms, three bathrooms (two en-suite), three reception rooms and at its centre, a kitchen dining room that stretch’s over 45ft. The south facing garden extends beyond 100ft and following the entertaining theme, has an all-year-round outdoor living room with open fireplace and there is also an outbuilt gym and home office.
Finishes include almost 10ft ceiling heights, herringbone style solid oak flooring, feature fireplaces to all living spaces and double glazed sash windows. The bespoke kitchen has integrated Sub Zero fridge, freezer and wine cooler, Wolf gas burner, KitchenAid ovens and coffee machine and a 10ft island with breakfast bar as well as a dining table with built in seating.
The primary suite is air conditioned and through the porcelain tiled en-suite bathroom you access the new walk in dressing room.
The home is extremely private situated at the end of a quiet cul-de-sac and very secure with CCTV, video entry system and electric gates.
Well located for some of Barnet’s best schooling, the amenities of Whetstone are within 1.5 miles and Mill Hill 3 miles away. Road links include easy access to the M1, M25 and A406. There are many sports clubs close by including Finchley, Mill Hill and The Shire London golf courses.
Council Tax Band: H

Scott Henderson
- +44 7834491810
- scott@camdenchase.co.uk
WE ARE Here to Help







