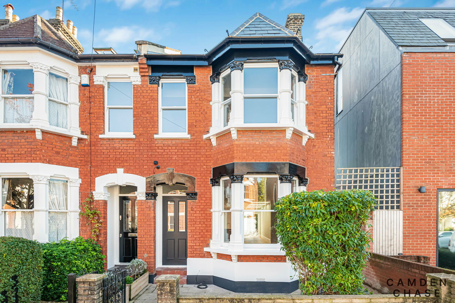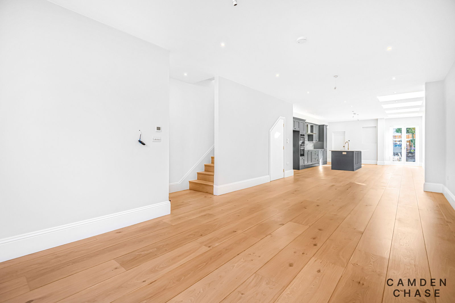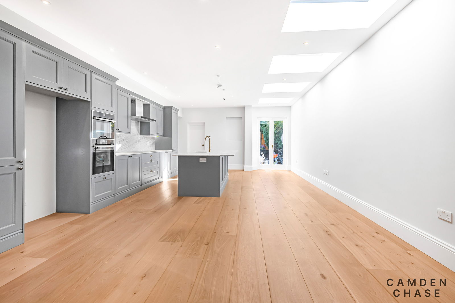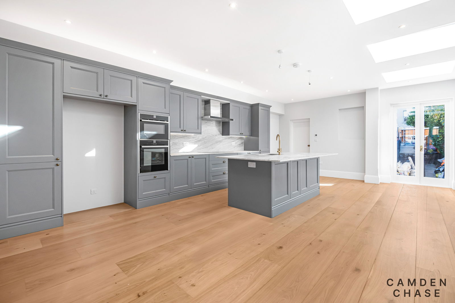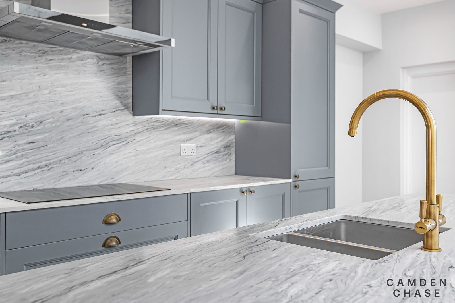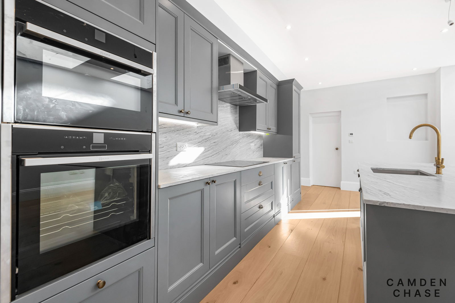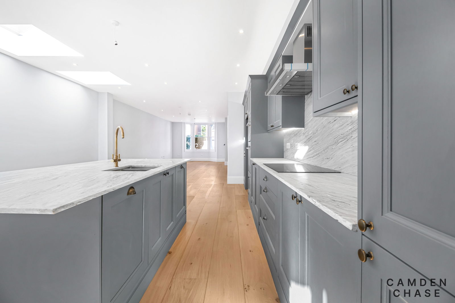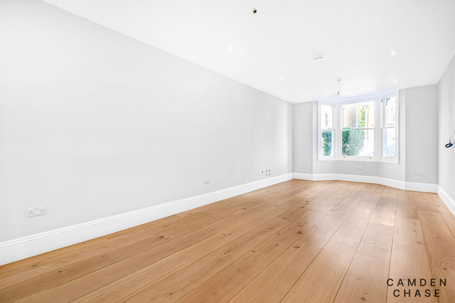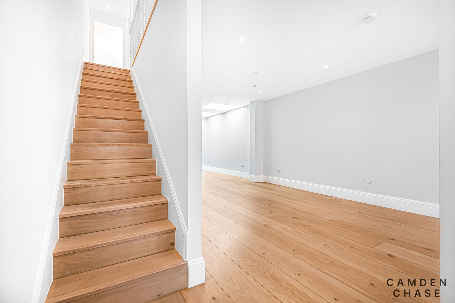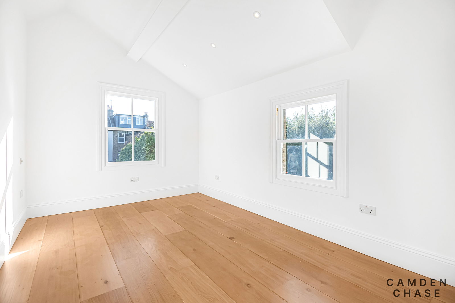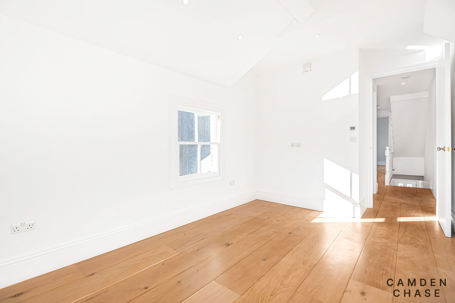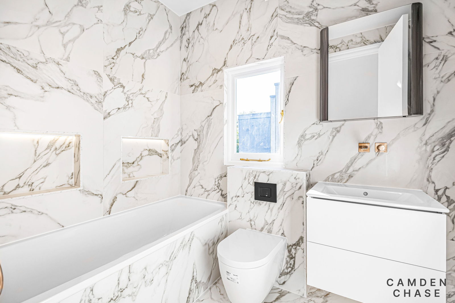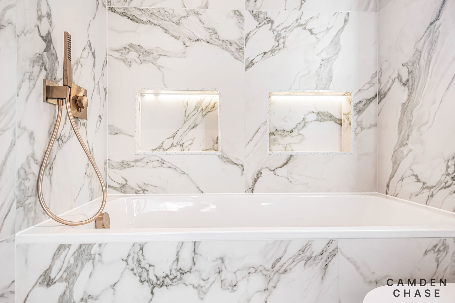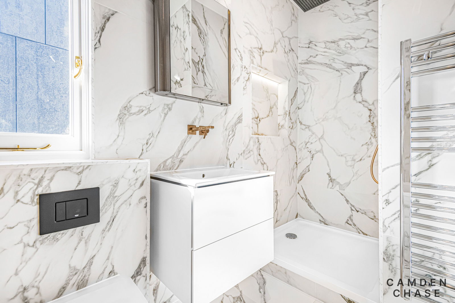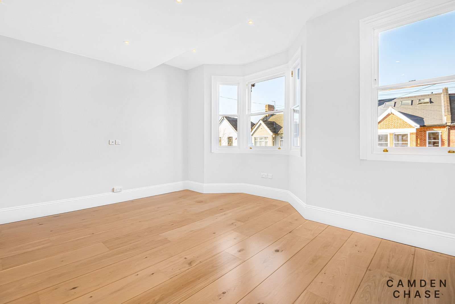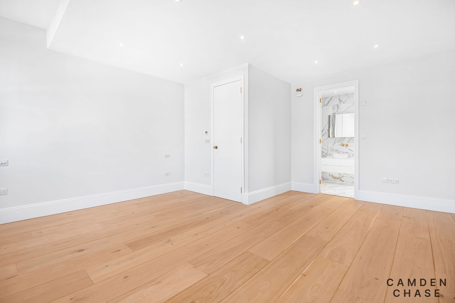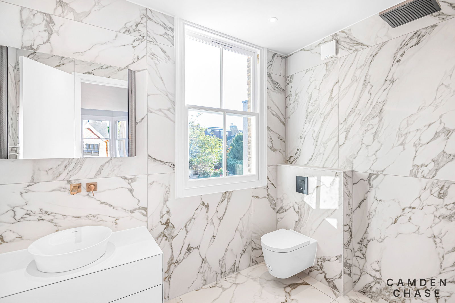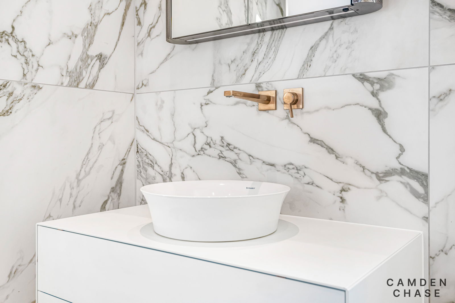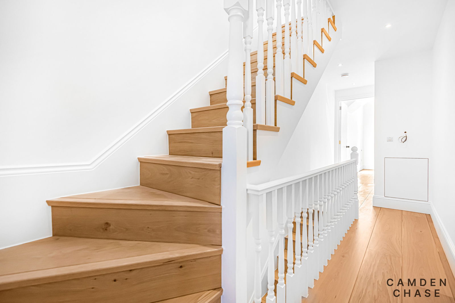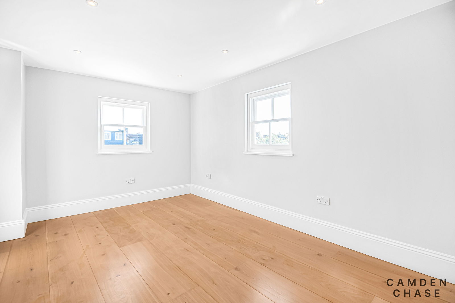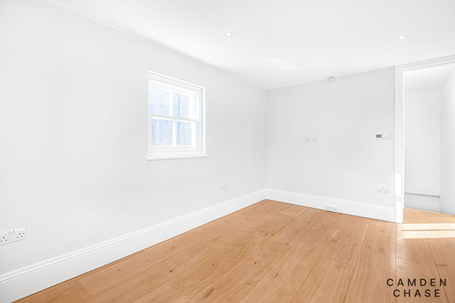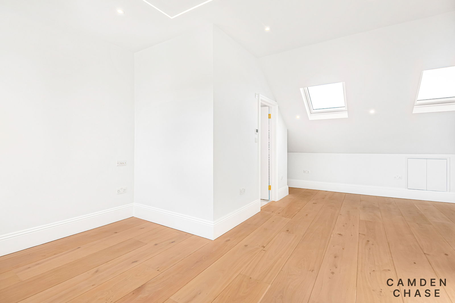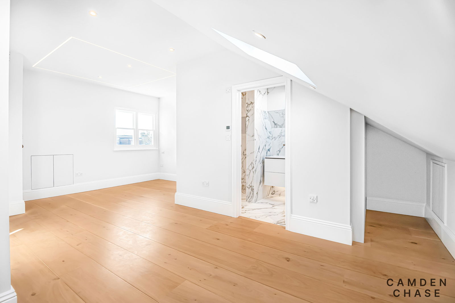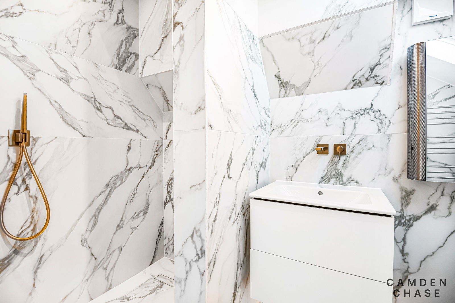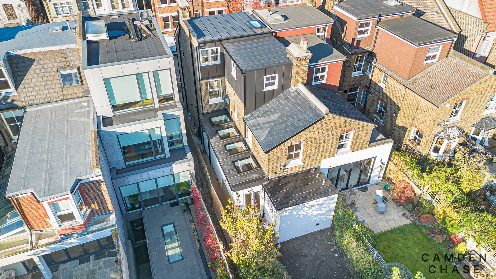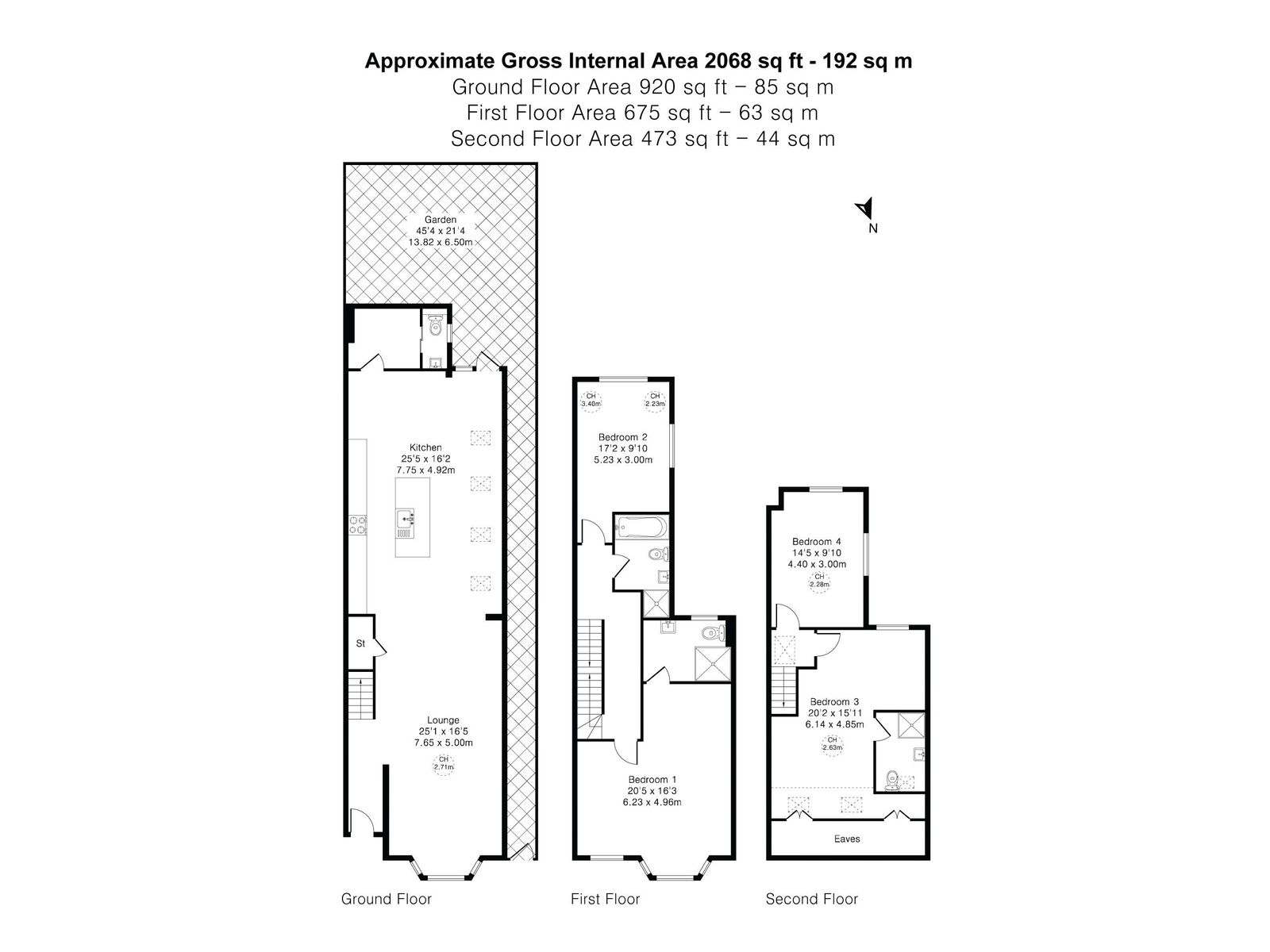Turn key and chain free, this extended and exceptional "back to brick" renovated Edwardian period family home has been finished to an exacting standard throughout and is completely ready for the next owners to move in their furniture and unpack their belongings.
Key Features
Property Type
- Semi-detached
Bedrooms
- x4
Bathrooms
- x3
Size
- 2068sq. ft.
Property Descrition
Turn key and chain free, this extended and exceptional
“back to brick ” renovated Edwardian period family home has been finished to an exacting standard throughout and is completely ready for the next owners to move in their furniture and unpack their belongings. Across 2,068sqft there are four double bedrooms, three bathrooms and a 54ft deep open plan kitchen, dining, living and entertaining ground floor space, with ceiling height over 8ft, that leads you directly into a private south-facing garden.
This home has undergone an 18 month remodel and refurbishment project that covered everything from the classic and elegant redbrick façade through to the ultra modern interior. The loft conversion and ground floor extensions are zinc clad, completely weatherproof for longevity, and continue the aesthetic appeal that exists throughout the home. New timber frame double glazing has been installed throughout.
A shaker style kitchen with central island has quartz worktops with matching splashback is fitted with integrated Neff appliances and induction hob. The side return extension has four triple glazed skylights that fill the space with an abundance of natural light. To the rear, is a separate utility room and ground floor guest WC.
All bathrooms are finished with floor to ceiling Italian matt porcelain tiles, Hansgrohe fixtures and Duravit sanitary ware.
A zonal underfloor heating system extends through the whole property underneath the German engineered wide plank oak flooring. Integrated CCTV provides additional security. Other finishes include oversized doorways and LED lighting, with additional circuits in place ready for the new owners if they wanted to configure them. CAT5 ethernet cable connections in every room. Consideration has been taken to allow for furniture and fitted wardrobes to be installed to the bedrooms.
Leicester Road is located in the heart of East Finchley, minutes from the High Roads cafes, restaurants and other amenities. The home is situated 0.3 miles from East Finchley Underground station (Northern Line, Zone 3) and within the catchment area of many Ofsted Outstanding Primary and Secondary Schools, including The Archer Academy and Fortismere.
Council Tax Band: F

Scott Henderson
- +44 7834491810
- scott@camdenchase.co.uk
WE ARE Here to Help


