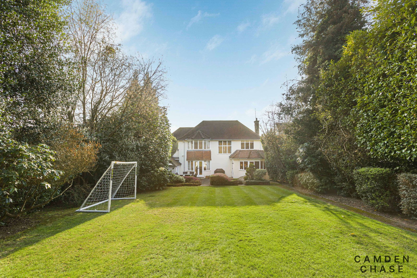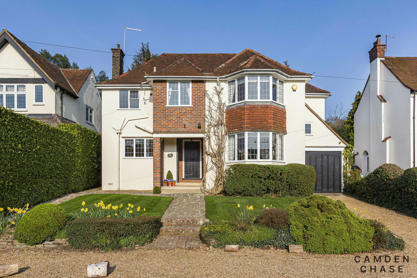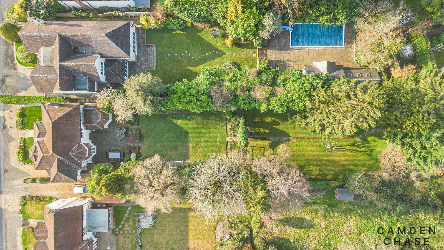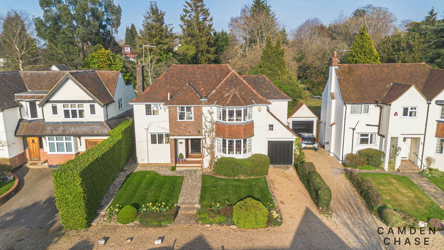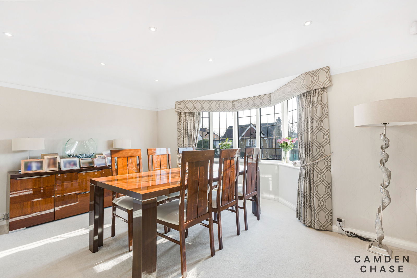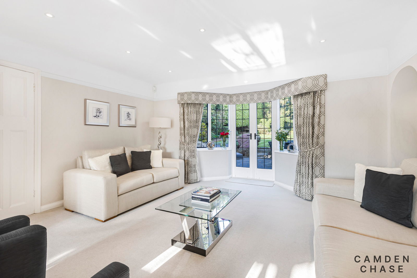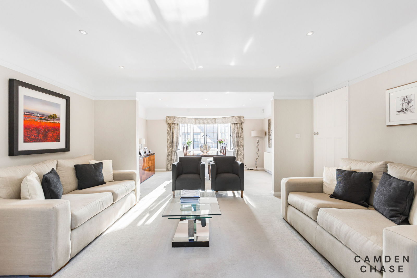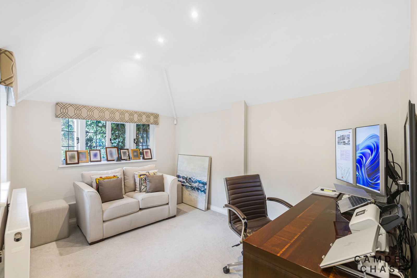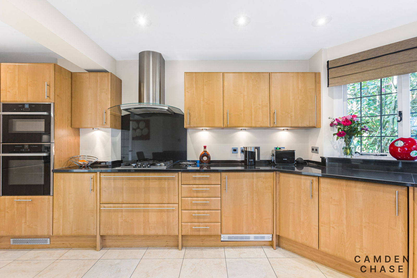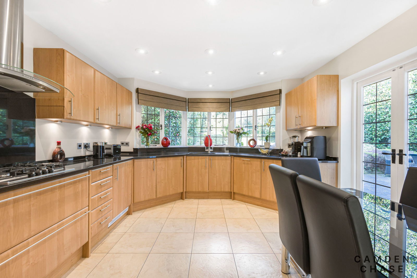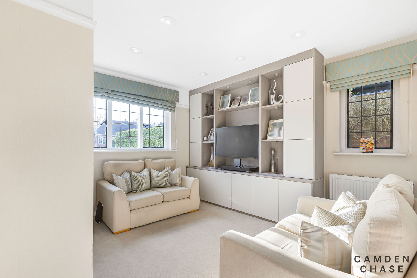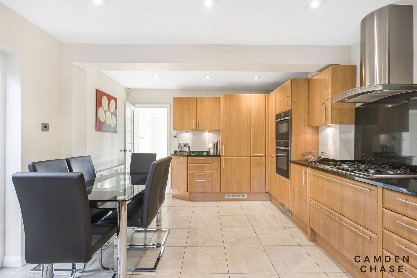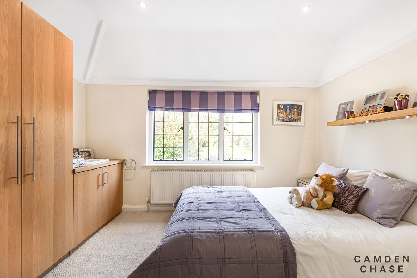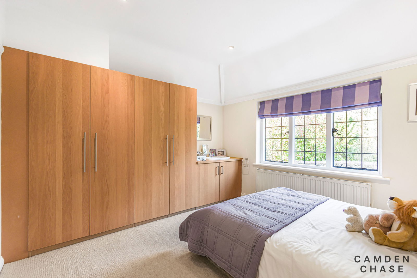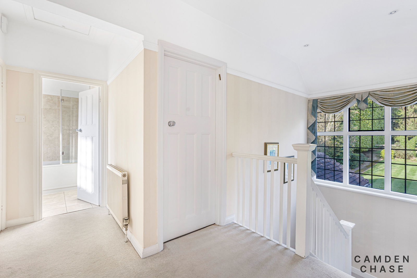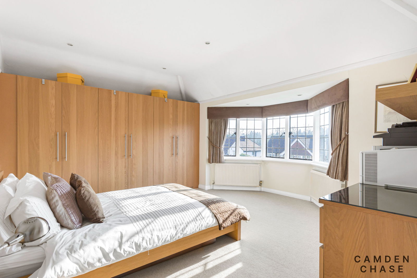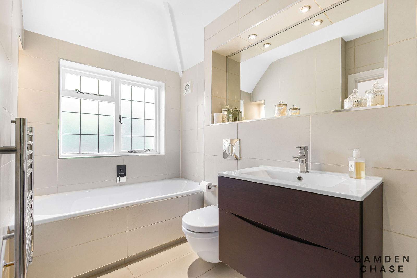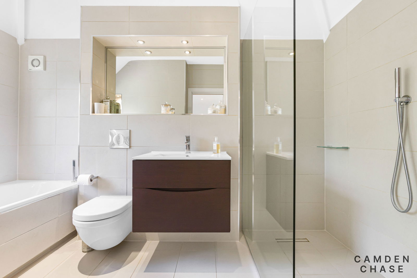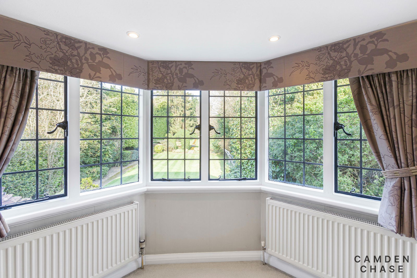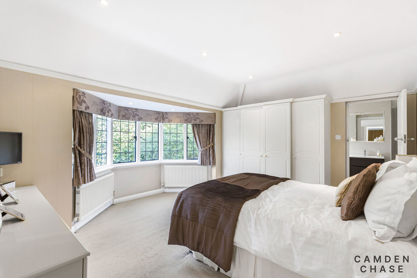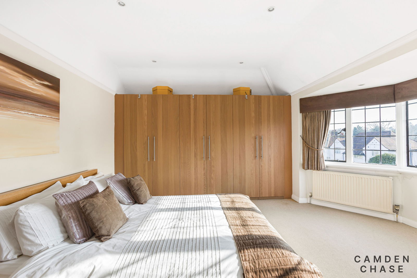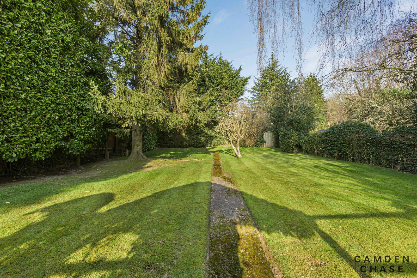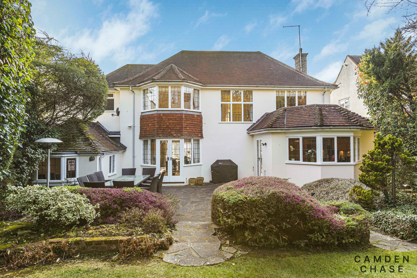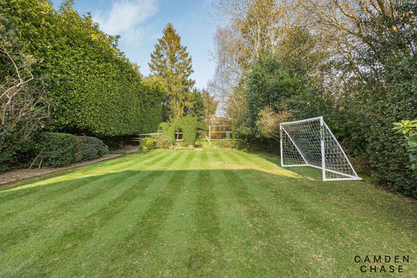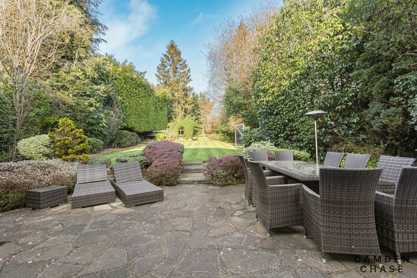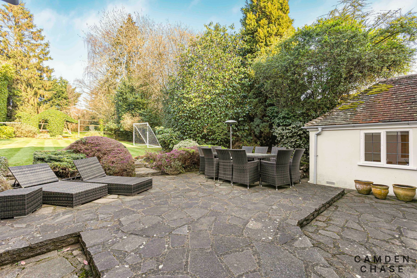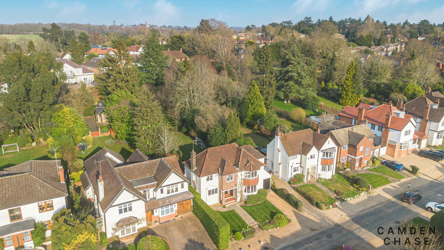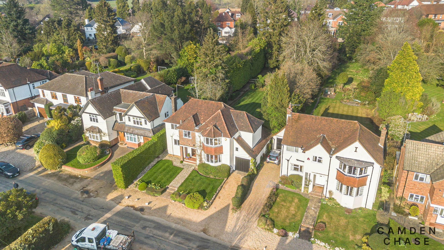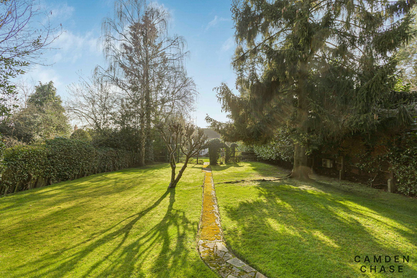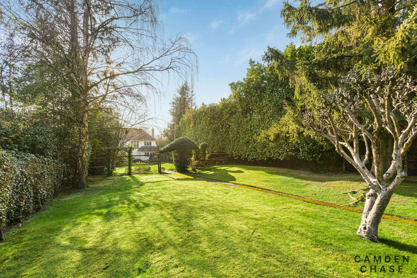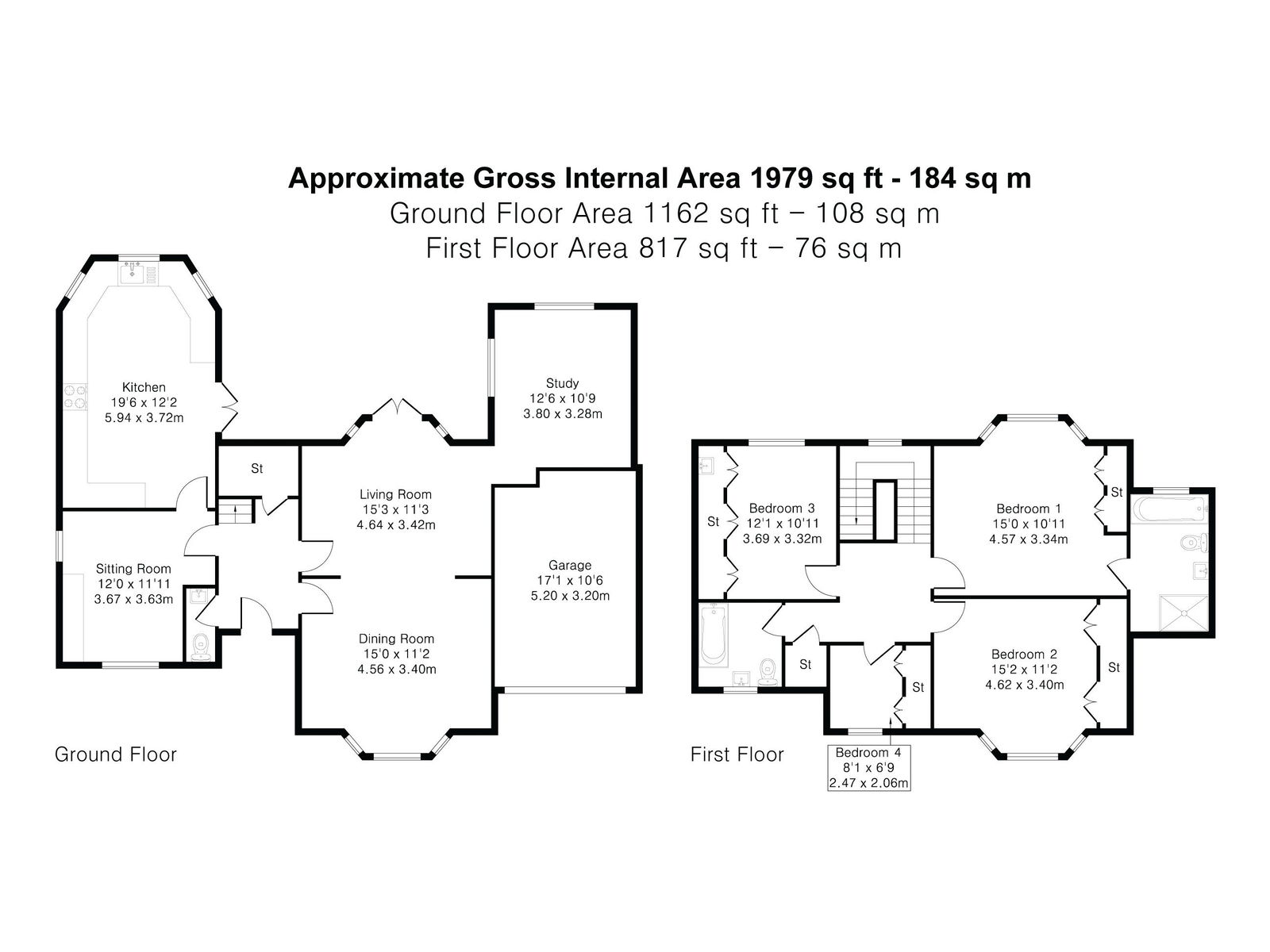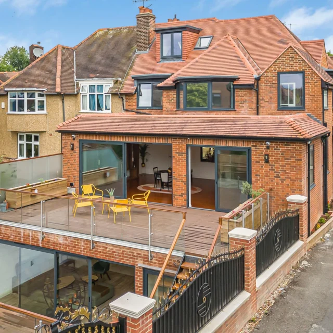Key Features
Property Type
- Detached House
Bedrooms
- x4
Bathrooms
- x2
Size
- 1979 sq. ft.
Property Descrition
A fully detached early 1920’s Wiggs built family home in good condition throughout, located on a private avenue less than 0.5 miles from Radlett’s amenities and Thameslink train station. Currently the home has a floor area in excess of 1,900sqft across two levels, with four bedrooms, two bathrooms, four reception rooms, an approx. 180ft garden and a garage with off street parking. There is huge scope for expansion providing the next owners an opportunity to build a significantly larger home akin to several neighbouring properties.
In an elevated position, on the non railway side of the road, an original arts and crafts style front door opens into an entrance hall. Turn right to bright living and dining rooms which provide access to the fourth reception room with vaulted ceiling, ideal for a children’s playroom or home office. There is a further family/TV room on this level, a kitchen breakfast room with views over the mature, incredibly private garden and a cloakroom.
At first floor level there are four bedrooms (all with built in storage) and two bathrooms (including a modern en-suite to the primary bedroom). Previously granted planning permission (now expired) provided an additional bedroom and bathroom to this level.
The addition of further planning permission could significantly increase the size of the home.
Radlett is home to several “Outstanding” public and private schools. Beech Avenue is 4 miles from connections to the M1 & M25.
Council Tax Band: G

Scott Henderson
- +44 7834491810
- scott@camdenchase.co.uk
WE ARE Here to Help


