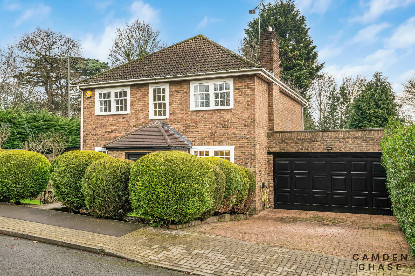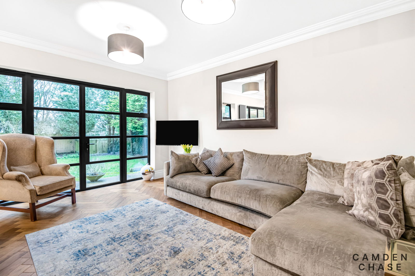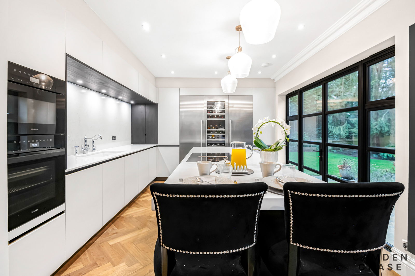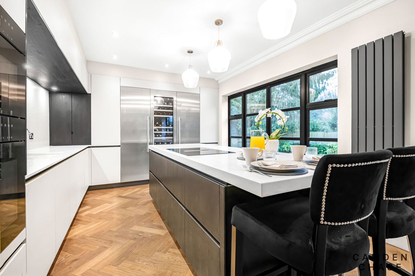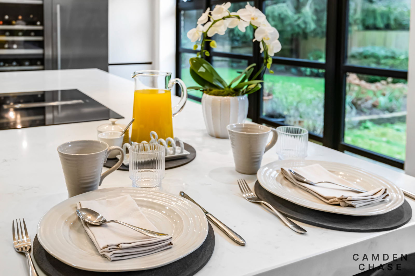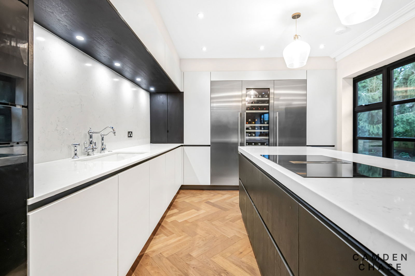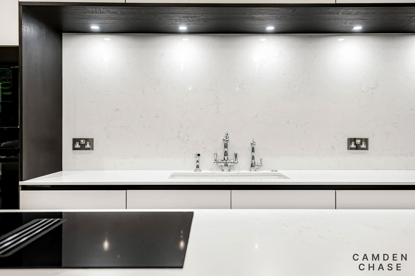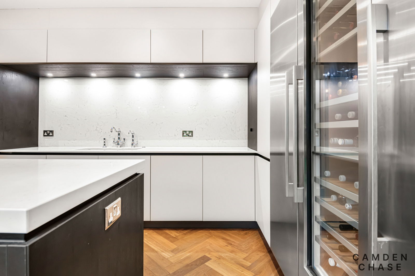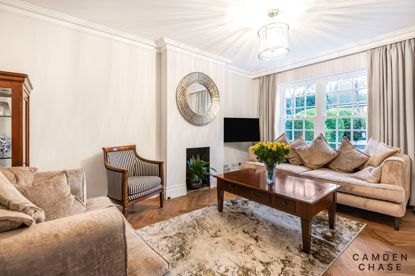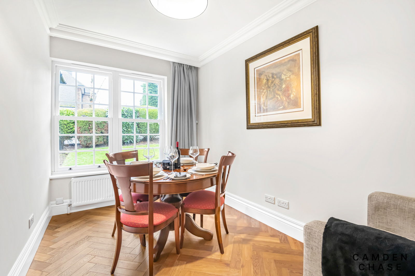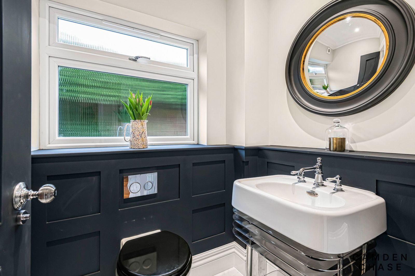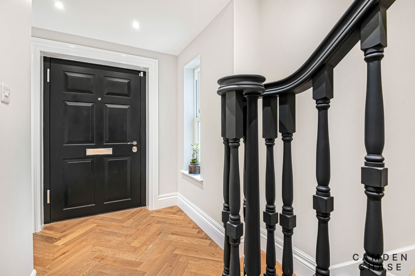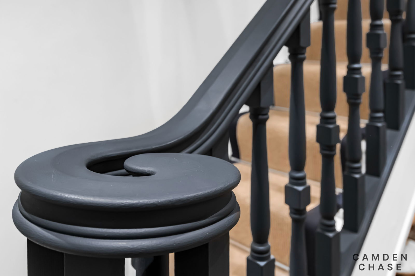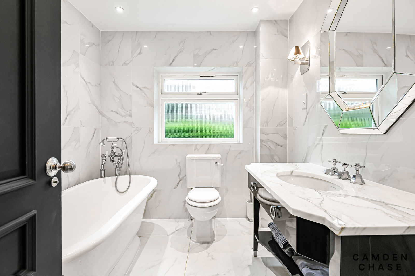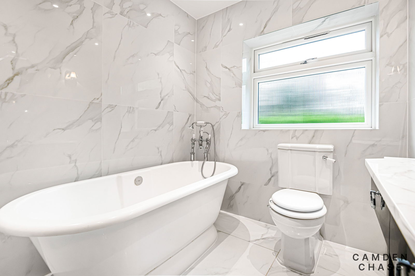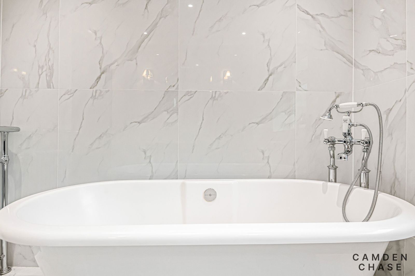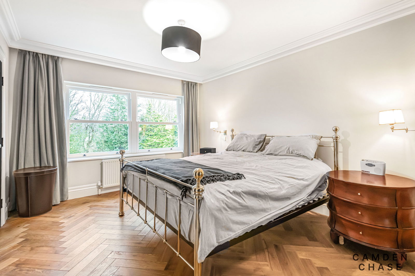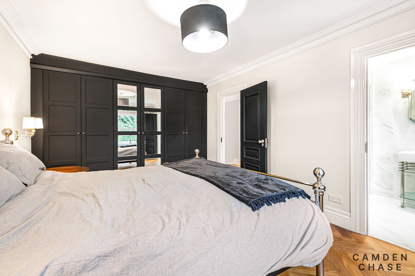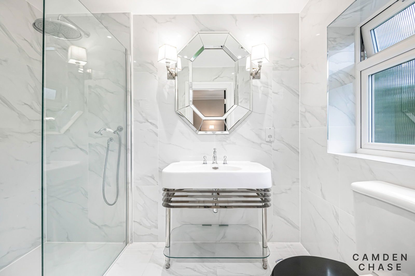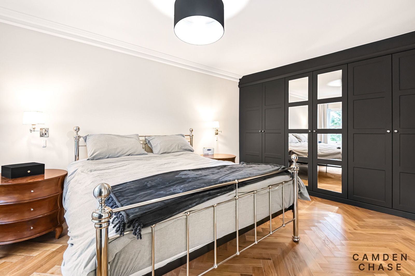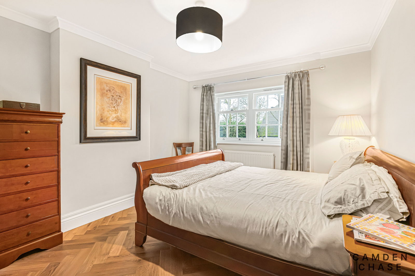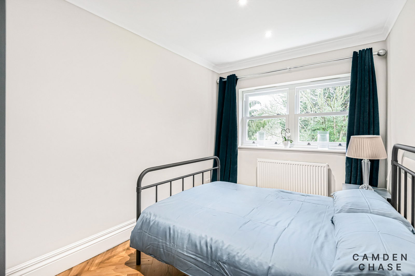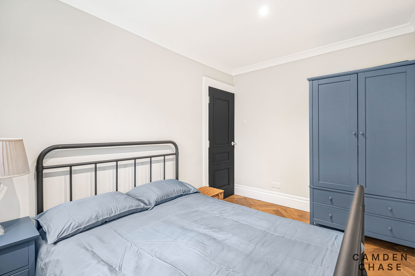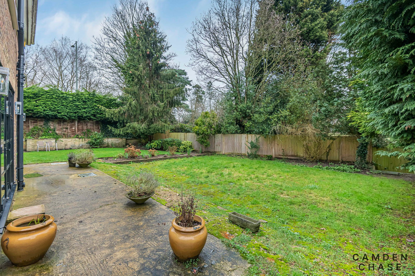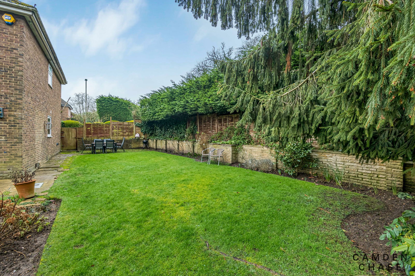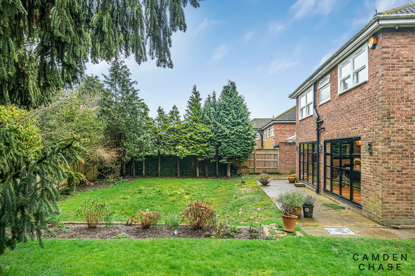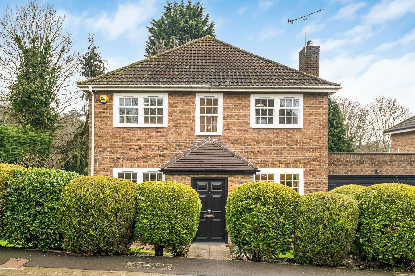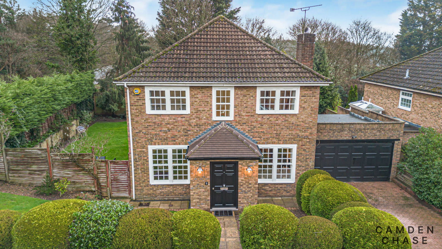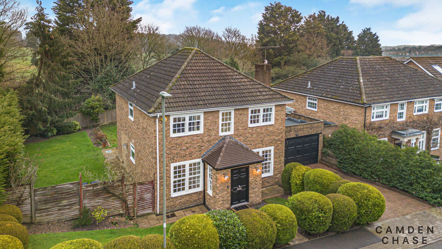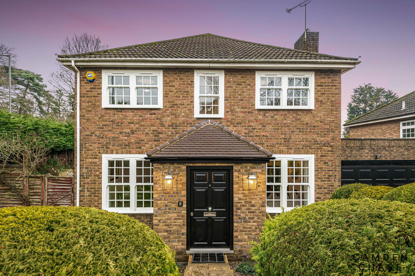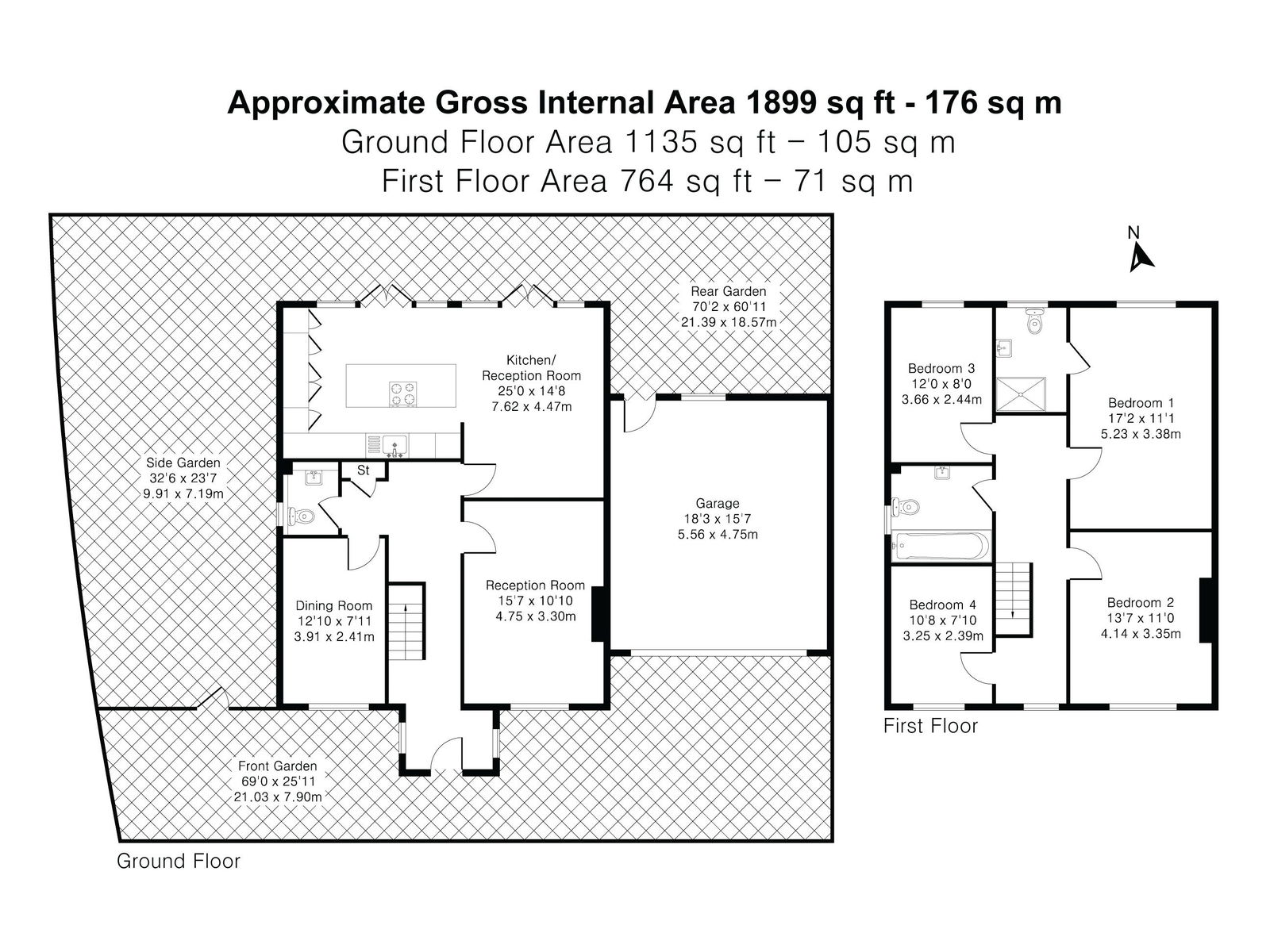Newly refurbished to an exacting standard throughout, this chain free, detached double fronted family home occupies a corner plot in a Hadley Highstone cul-de-sac. Across two floors, there are four bedrooms, two bathrooms, two receptions rooms, a high specification open plan kitchen and family room, driveway parking and a double garage, with wrap around gardens.
Key Features
Property Type
- Detached House
Bedrooms
- x4
Bathrooms
- x2
Size
- 1899 sq. ft.
Property Descrition
Newly refurbished to an exacting standard throughout, this chain free, detached double fronted family home occupies a corner plot in a Hadley Highstone cul-de-sac. Across two floors, there are four bedrooms, two bathrooms, two receptions rooms, a high specification open plan kitchen and family room, driveway parking and a double garage, with wrap around gardens.
In every corner of the home quality materials have been used for style and longevity. At its heart, the bespoke Schmidt kitchen houses Miele and Siemens appliances including an American style fridge freezer with central wine cooler. White Quartz worktops and splashback are complemented by light and dark cabinetry and Perrin & Rowe taps, and the 10ft island has breakfast bar seating. Enjoy dining in this space with views through double crittall style French doors into the private garden and beyond into Hertfordshire countryside. There are a further two reception rooms on the ground floor and a guest cloakroom.
Engineered herringbone parquet oak flooring is laid throughout the living spaces and first floor landing. Dark panelled doors add to the charm and the attention to detail stretches all the way to the architraves and skirting boards.
On the first floor there are four bedrooms and two bathrooms, including a primary bedroom suite, with built in storage fitted by Hammond, that benefits from the garden and countryside views. Bathrooms were inspired by The Savoy and the family bathroom has fittings and sanitary ware by Czech & Speake.
Externally, to the rear there is a terrace that stretches across the whole width of the home and wrap-around gardens. At the front there is driveway parking for at least two vehicles with EV charging point and a double garage. The home is secured by CCTV surveillance.
Situated on the edge of greenbelt countryside, in an area of historical relevance, Barnet High street’s restaurants, coffee shops and the Spires shopping centre are 0.8 miles away. High Barnet tube station (Northern Line) is also easily accessible as well as the M25 motorway. The nearest over ground station is Hadley Wood. Renowned local schooling, private and state include Monken Hadley junior school, Queen Elizabeth Boys and Girls, Dame Alice Owen Secondary, St Martha’s secondary school for girls and Habs’ Boys’ and Girls’. Several acclaimed sports and leisure facilities are close by including The Shire London and Old Fold Manor Golf Club.
There is scope to extend this property to the sides, rear and into the loft (subject to necessary consents). Lapsed planning permission for a wrap-around ground floor extension exists – more details available on request. The current owners future proofed the loft with plumbing and electrics ready to develop the space into additional living accommodation.
Council Tax Band: G

Scott Henderson
- +44 7834491810
- scott@camdenchase.co.uk
WE ARE Here to Help


